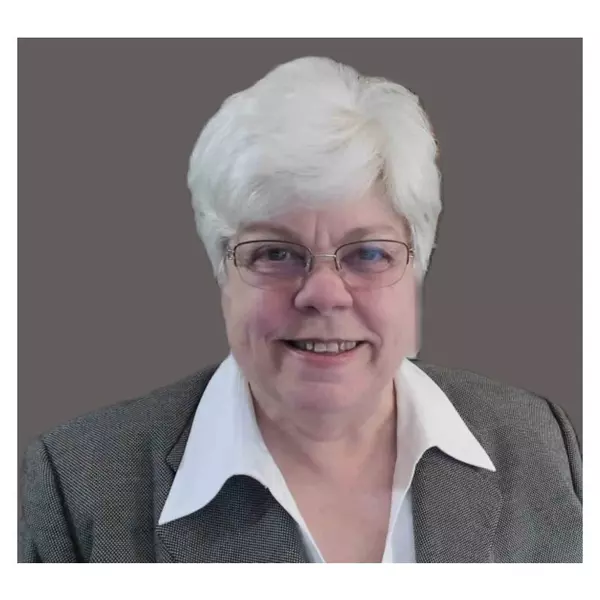$360,000
$364,500
1.2%For more information regarding the value of a property, please contact us for a free consultation.
3 Beds
2.5 Baths
2,106 SqFt
SOLD DATE : 08/08/2025
Key Details
Sold Price $360,000
Property Type Single Family Home
Sub Type Single Family
Listing Status Sold
Purchase Type For Sale
Approx. Sqft 2001-2500
Square Footage 2,106 sqft
Price per Sqft $170
Subdivision Stonevale Addn
MLS Listing ID 117601
Sold Date 08/08/25
Style Traditional,Ranch
Bedrooms 3
Full Baths 2
Half Baths 1
Year Built 2014
Annual Tax Amount $6,700
Lot Size 0.270 Acres
Acres 0.27
Property Sub-Type Single Family
Property Description
This home's architectural charm is sure to impress, with its elevated position above street level providing a striking first impression. If you've been searching for the perfect home, this might just be it. A standout feature is the versatile bonus room upstairs, which can serve as a home theater, playroom, secondary family area, or even a fourth bedroom. For added convenience, there's a half bath on this level, so you can work or relax without interruption. The living area boasts rich, deep-hued wood accents, while the kitchen features stunning knotty alder cabinets finished in a warm fruitwood stain. The granite countertops add elegance and depth, making this space a true centerpiece of the home. Step outside and you'll find your private retreat—a spacious deck with a pergola, perfect for sunny days. The above-ground oval pool, less than two years old, connects seamlessly to the deck, inviting you to jump right in. The expansive back deck offers plenty of space for relaxation, where you can unwind and listen to the birds. The front porch is equally inviting and perfect for seasonal decorating, while the sprinkler system ensures your lawn stays lush and envy-worthy year-round. For those working from home, the dedicated office at the front of the house comes complete with built-in cabinets for an efficient workspace. The oversized master suite offers a tranquil escape, with ample room for a makeup station and a spacious bath featuring a large shower—ideal for busy mornings. Privacy is a key highlight of this property, with no neighbors behind your home.
Location
State TX
County Bowie County
Area T07 Pleasant Grove
Direction Travel Richmond Rd north past the University turn off. Go just a little further for the Woodmere Ct that will be off to your Left, House is in City Limits.
Rooms
Bedroom Description Master Bedroom Split,All Bedrooms Downstairs,Master Bedroom Downstairs
Dining Room Breakfast & Break/Bar
Interior
Interior Features H/S Detector, Security System, Garage Door Opener, Blinds/Shades, High Ceilings, Jetted Type Tub, Sheet Rock Walls
Hot Water Gas
Heating Central Gas, Mini Split
Cooling Central Electric, Multiple HVAC Units, Mini Split
Flooring Carpet, Ceramic Tile, Vinyl Planking
Fireplaces Number 1
Fireplaces Type Gas Log-Ventless, Blower
Fireplace Yes
Appliance Electric Range, Microwave, Single Oven, Self Cleaning Oven, Drop In Range, Oven Electric, Dishwasher, Disposal, Vent-a-Hood Not Vented, Ice Maker Connection, Pantry
Laundry Dryer-Electric Connection, Washer Connection
Exterior
Exterior Feature Patio, Deck, Covered Deck, Double Pane Windows, Sprinkler System, Outside Lighting, Gutters
Parking Features Side Entry, Door w/ Opener
Garage Description Side Entry, Door w/ Opener
Fence Wood Privacy
Pool Vinyl Lined, Above Ground
Utilities Available Electric-Bowie-Cass, Gas-Summit Utilties, Public Sewer, City Water, High Speed Internet Avail, Cable Available
Roof Type Architectural Shingles
Private Pool Yes
Building
Lot Description Paved Interior Roads
Story 2 Story
Structure Type Frame/Brick,Slab
Schools
School District Pleasant Grove
Others
Special Listing Condition Home Warranty
Read Less Info
Want to know what your home might be worth? Contact us for a FREE valuation!

Our team is ready to help you sell your home for the highest possible price ASAP
Bought with Elite Realty Group






